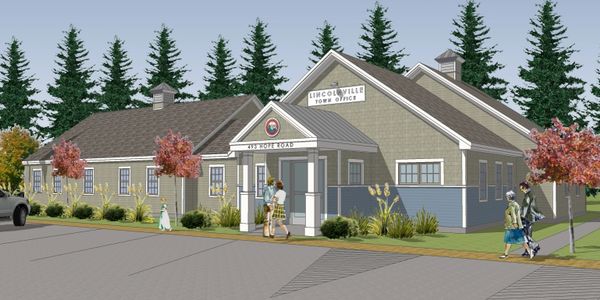What We Do
Every project follows a unique path, but these steps provide the basic framework.
Concept
We begin by listening to our client, to ensure we understand the project’s goals and requirements, including parameters such as the program of spaces to be included, the opportunities and constraints of the site, desired schedule and many other factors that are critical to setting the project up for success. As we begin to develop the overall design concept, we also evaluate the applicable local zoning and code requirements. If the project involves an existing structure, we’ll also be evaluating and documenting that building. The objective of this phase is to engage with the Client to create a well-defined schematic design that begins to portray their aesthetic vision and functional requirements.

Development
After approval of the schematic design, we move ahead into further detailing of the project – continuously working with the Client to refine the design. During this phase, we are also engaging the expertise of the project design team members which may include engineers, landscape architect or others, depending on the project requirements. If site-related approvals, such as planning board approvals, are needed for the project, these are usually obtained early in the development phase. If the Client has pre-selected a contractor, we will also be working with them to evaluate costs and details. The result of this phase is a set of construction drawings that provides the information necessary to guide the project through construction.
Permitting & Construction
Once the construction drawings are complete, we will submit the proper applications and information needed to obtain the necessary building permits. If the Client will be bidding to multiple contractors, we are there to guide that process, answer questions, and evaluate bids. As the project moves into construction, our role is to lead the team and review that project progress meets the requirements shown by the drawings. We value our role in the construction process as a partnership with our exceptional local craftspeople. With an attitude of mutual respect guiding the process, all the stakeholders in a project can rest assured that as issues arise, the goals of the project will prevail and result in success.
Design Services
As your Project Architect, we welcome the opportunity to work with you in these capacities:
- As-Built Drawings
- Schematic Designs
- Accessibility & Building Code Compliance Reviews
- Design Development
- Construction Documents
- Interior Finish & Fixture Selection
- Permitting & Approvals
- Contractor Bidding
- Construction Administration
Copyright © 2019 2A architects, llc - All Rights Reserved.
Powered by GoDaddy Website Builder